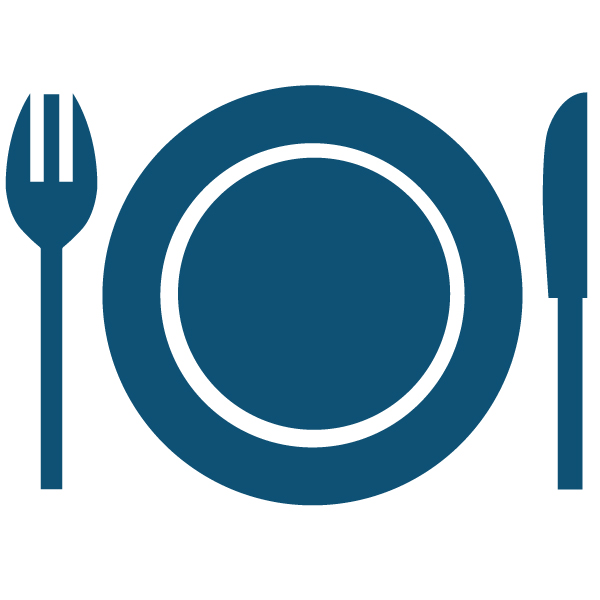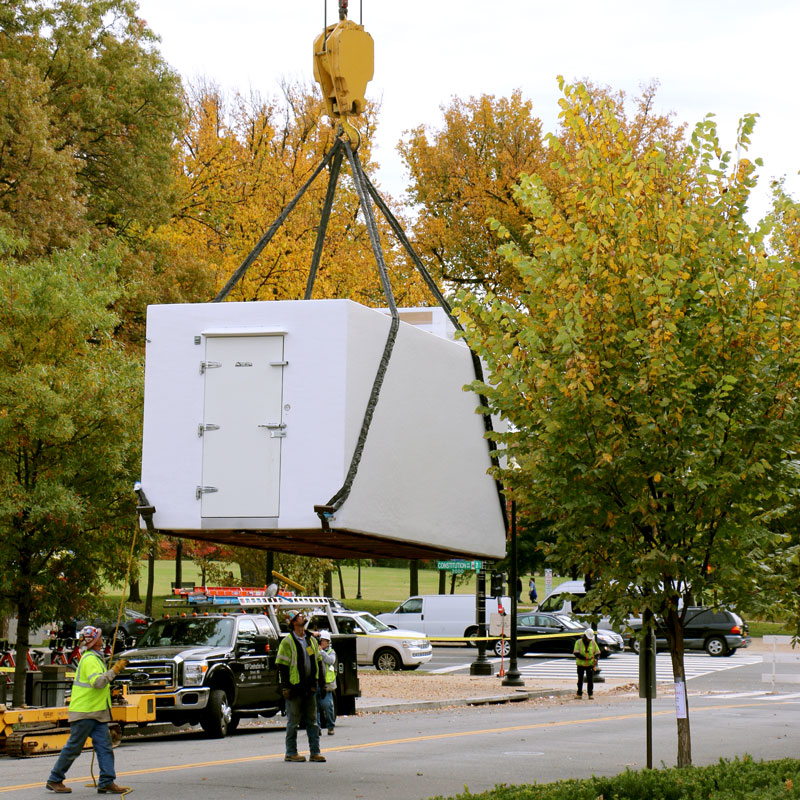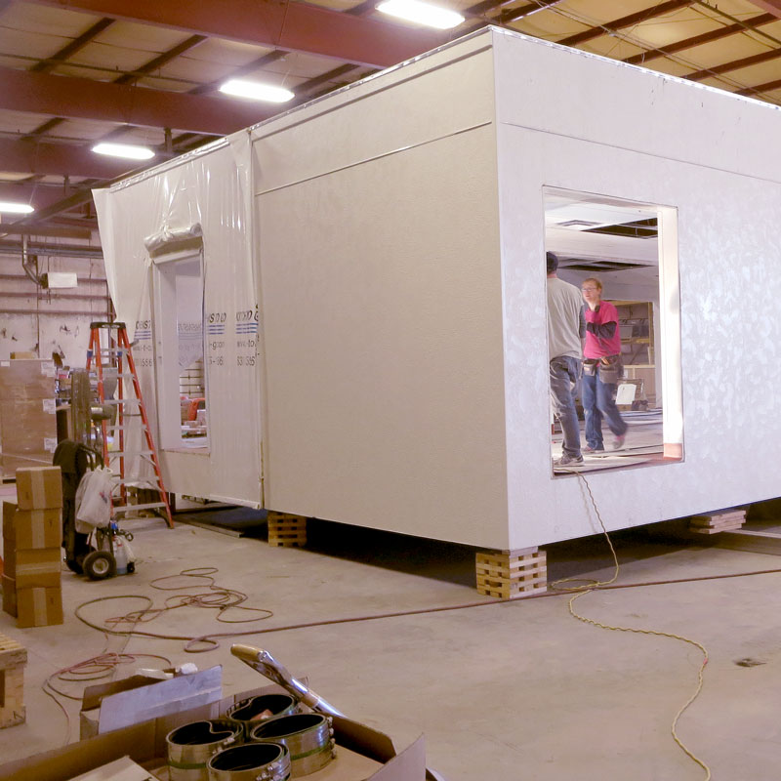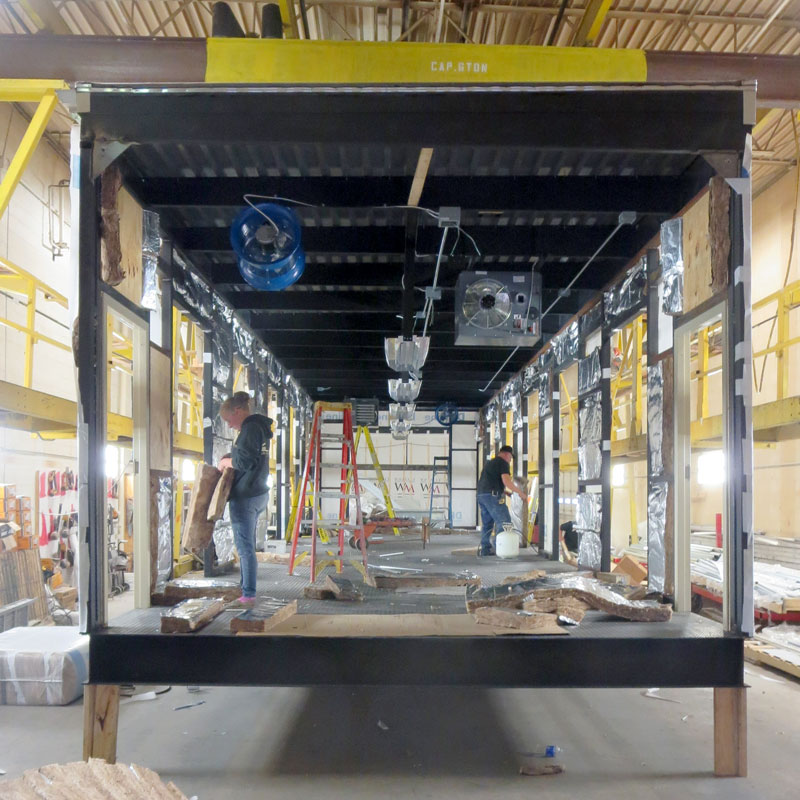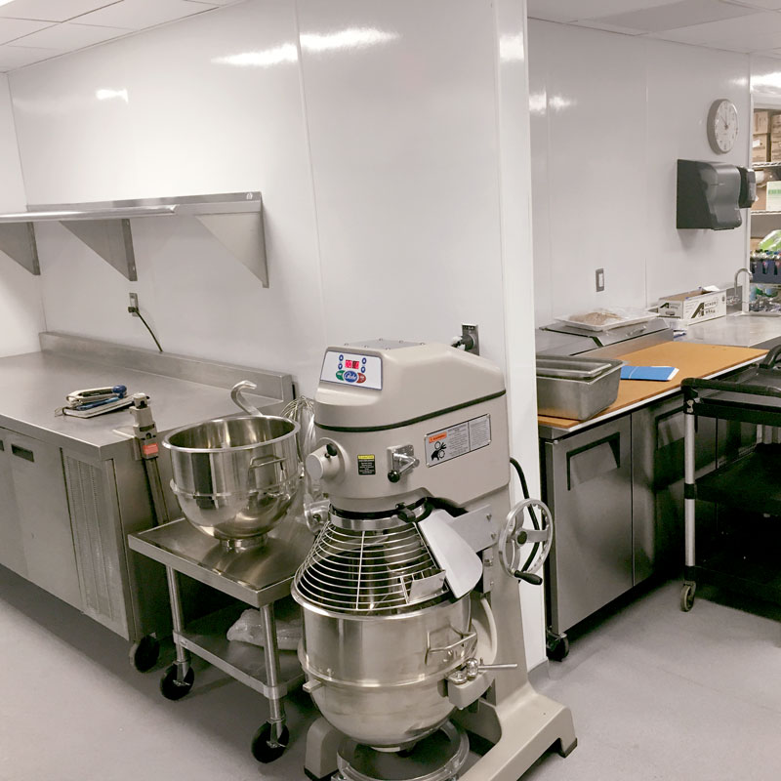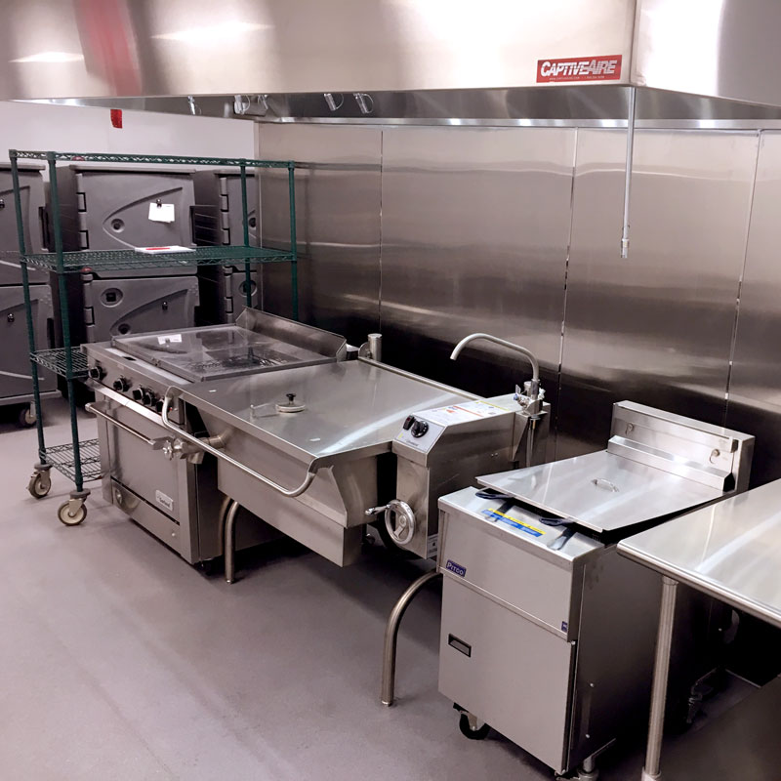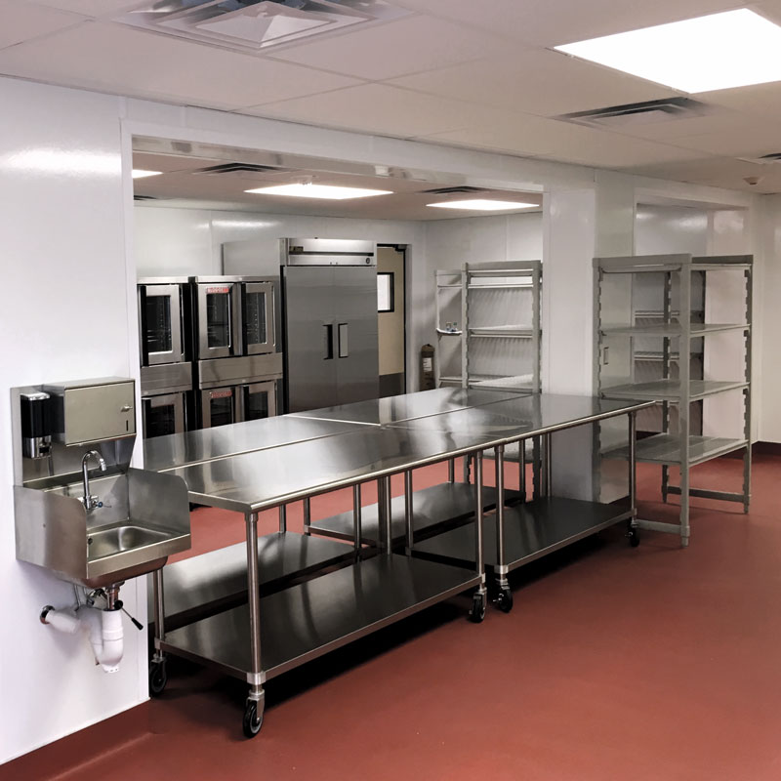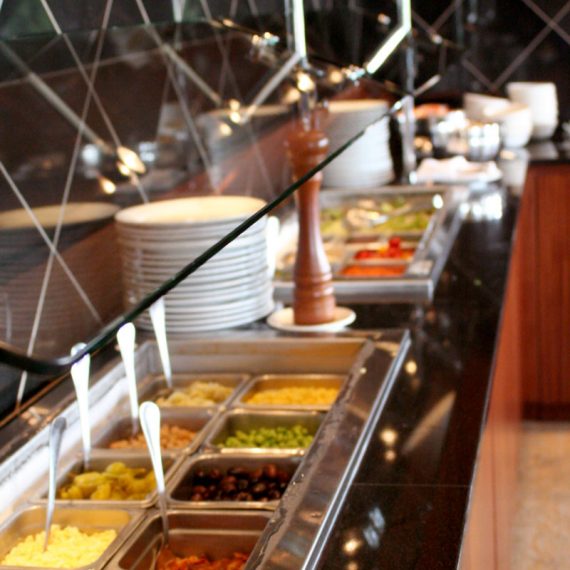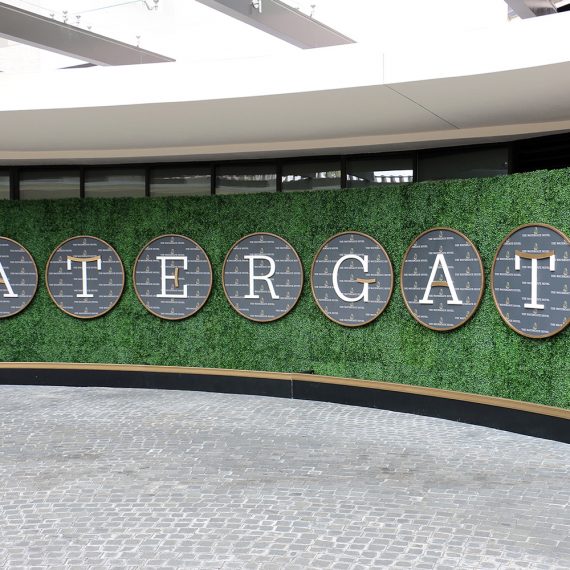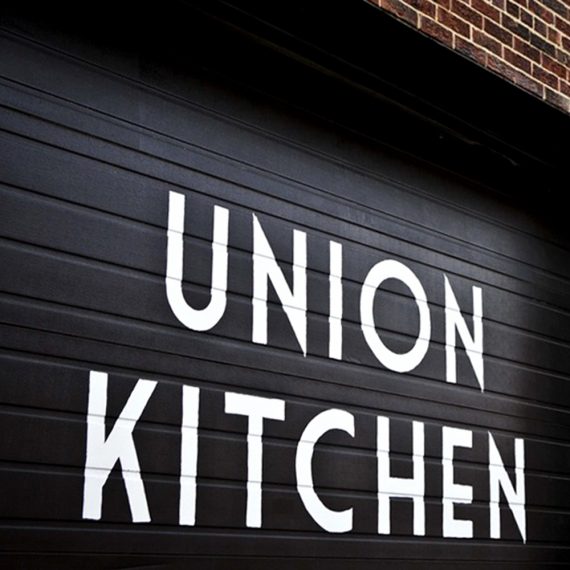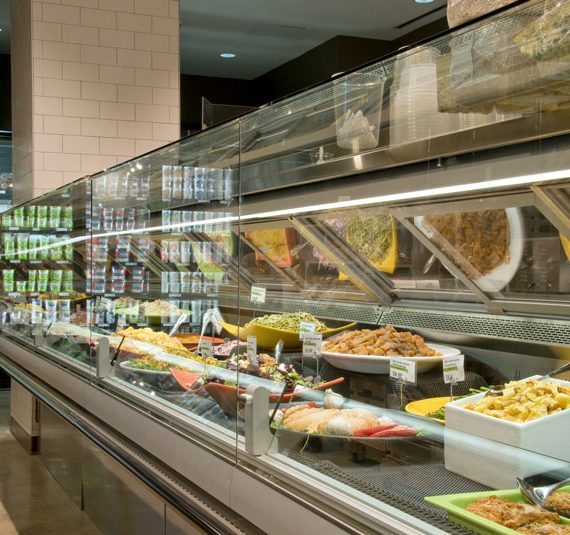Federal Reserve
THE NEED/THE CHALLENGE
The Federal Reserve’s Martin Building is undergoing a full scale redesign and renovation which is anticipated to take 3-5 years. The Martin Building housed the production kitchen and full-scale employee dining facility, but is now vacant in preparation of the renovation. During the renovation, the contract operator required interim food service capabilities to support their owned and leased office spaces throughout Washington, D.C.
THE SCOPE
Our scope of services included programming and space planning, concept development, design, bidding/award and construction administration, including semi-weekly site visits during construction and installation. This scope was intended to offer a temporary solution and bridge the gap in food service facilities until the new Martin Building is rebuilt and operation.
THE RESULT
The Design Difference worked with a design build team of architects, engineers and contractors to provide four separate and distinct temporary foodservice facilities, which included:
New York Avenue Office Building – Commissary Kitchen: The previous employee dining facility at their New York Avenue office building was converted to a commissary kitchen to support the new on premise and off-site food service operation. In this facility, the operator receives all product, prepares hot and cold food items and ships it to their various outlets and the adjacent grab and go outlet. The majority of equipment is new, although some items were able to be repurposed and relocated from the Martin Building.
New York Avenue Office Building – Grab & Go: A small portion of the previous employee dining facility space was sectioned off as a grab and go, limited food service retail outlet.
Eccles Building – Dining Complex: In the courtyard of the Eccles Building, The Design Difference in partnership with a manufacturer of temporary structures and kitchens created a structure out of five separate modules that were built, shipped to the site, and set in place by crane and connected in the courtyard. The temporary building is complete with a dining room with capacity for approximately 80 seats, a hot and cold cafeteria serving line, a fully operational warming and catering kitchen, and walk-in refrigerator.
Eccles Building – Catering Pantry: Inside the Eccles building, a former office was converted into an executive catering pantry to support functions for the Chairman, other senior members of the Federal Reserve and their distinguished guests. This facility has the ability to warm and hold, and plate and serve formal seated events as well as beverage service, and dish washing capabilities. The larger warming kitchen in the building’s courtyard structure supports this pantry for larger functions and additional cooking and holding capacity.
The Design Difference was instrumental in creating the phasing approach and logistics plan for repurposing the various spaces among their buildings to bridge the gap in service during the renovation period of their primary office and kitchen space. We also brought the concept of using a temporary structure to the project and coordinated the third party manufacturer, their design, equipment, and installation of the modules.
Location
Washington, DC


