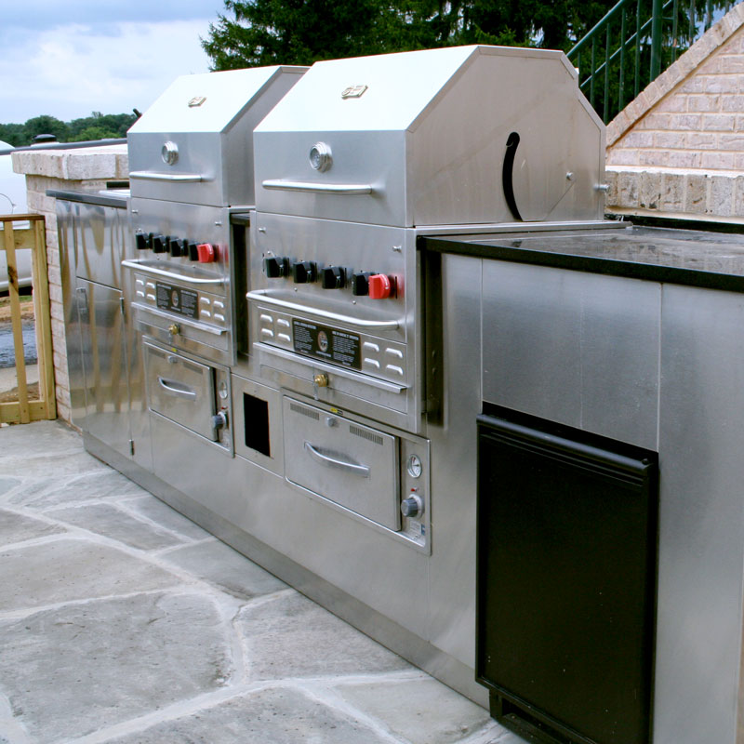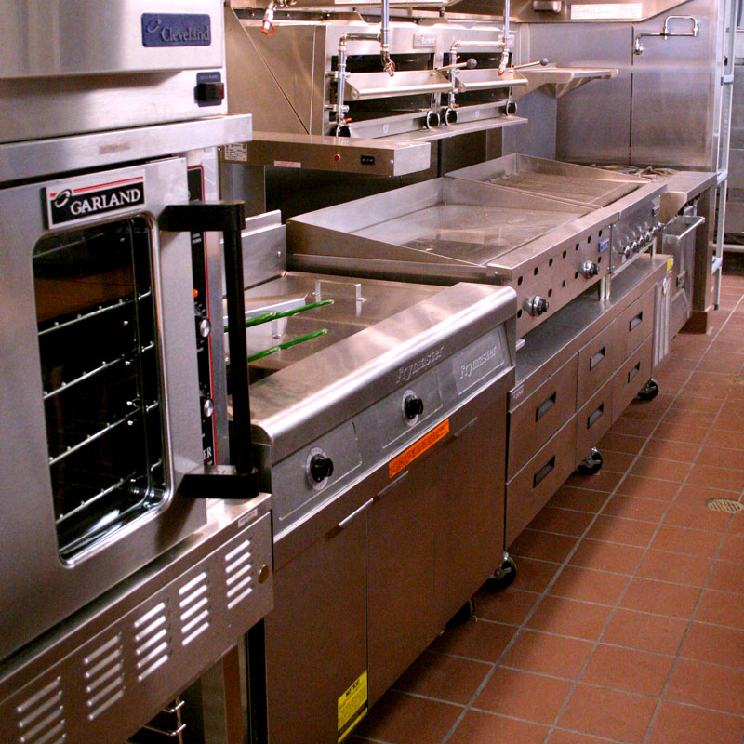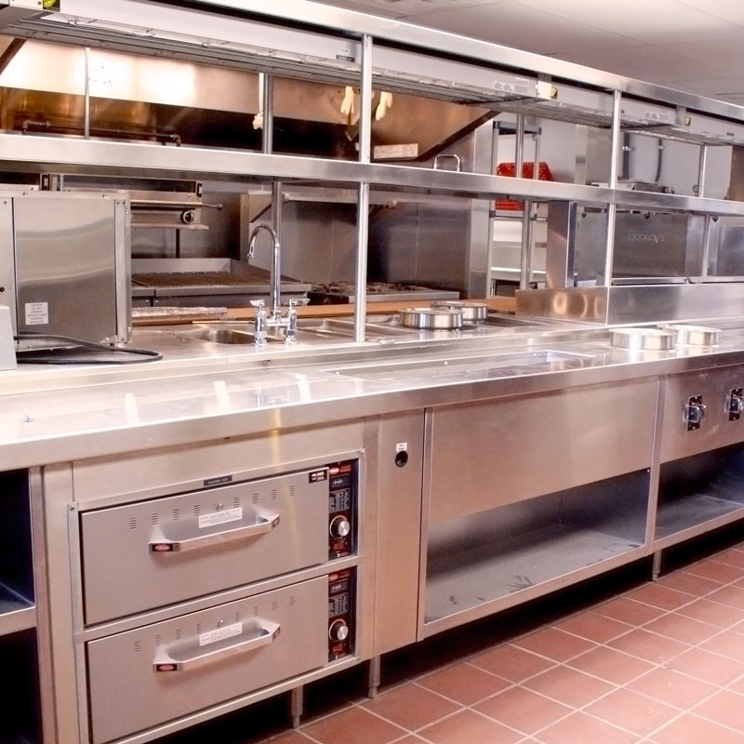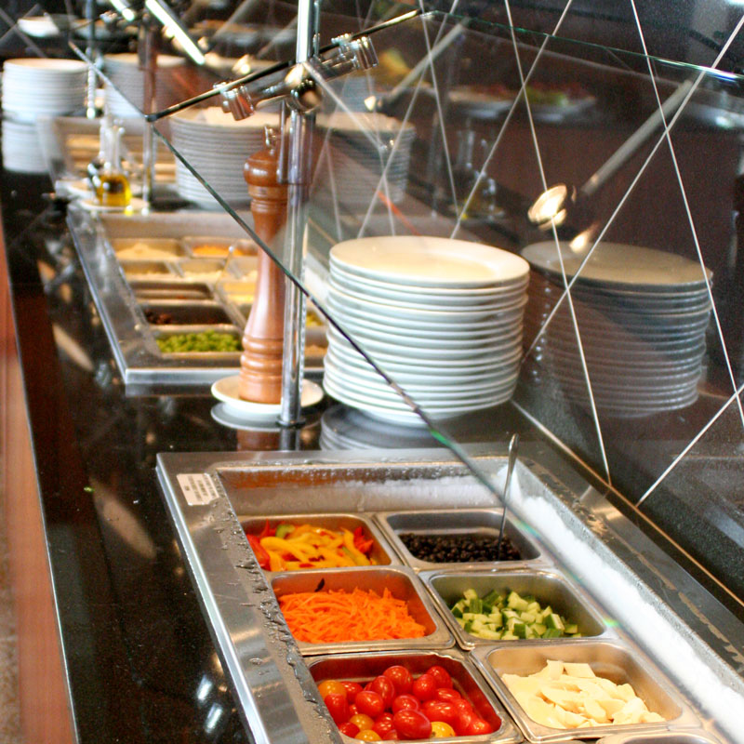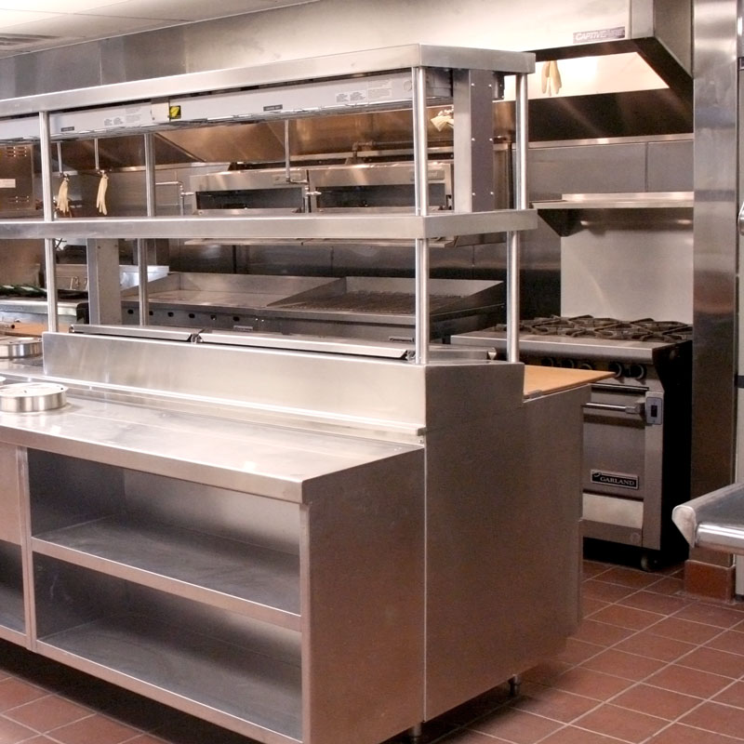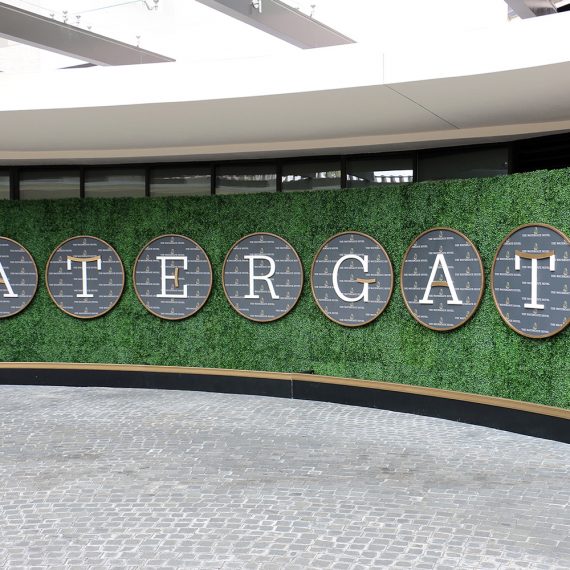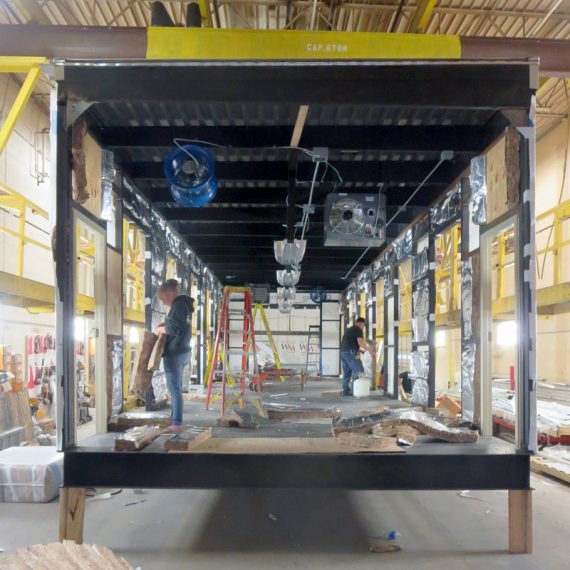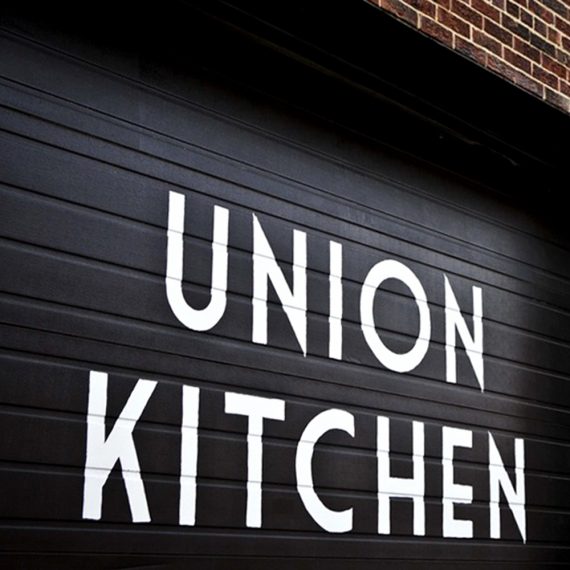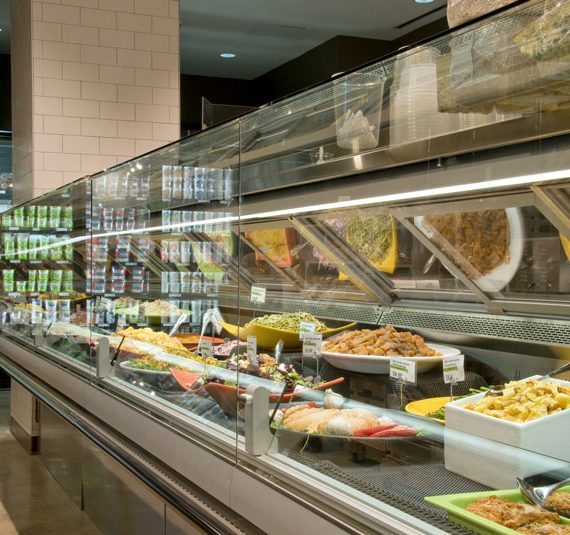Lakewood Country Club
THE NEED/THE CHALLENGE
Lakewood Country Club was undergoing a master planning initiative to improve their existing facilities and plan for future expansion. A big component of the initiative included increasing the operational efficiency of the food and beverage operation, and overall service experience for their members. However, it was critical for the club to remain open throughout the renovations and provide as seamless of an experience as possible to their members during that time. As the foodservice outlets and kitchens would be greatly impacted by the impending work, it was imperative to carefully study and test the feasibility and flow of each outlet individually and together as an interrelated system prior to entering the design and construction phases.
The Design Difference’s Food and Beverage assessment of current operations for Lakewood Country Club, determined that the Grill Room’s kitchen was not currently constructed and equipped to adequately accommodate the expanded capacity and desired menu in an efficient and timely manner. The equipment needed to be upgraded and arranged in such a manner to maximize the output and decrease ticket times. The infrastructure needed significant repairs, and the kitchen environment needed much improvement for the comfort of employees and the optimal performance of the kitchen equipment. Further, several improvements to the other two restaurants and pre-function spaces were needed to enhance service and improve aesthetics.
THE SCOPE
Scope included a feasibility assessment of current foodservice facility performance, programming, design, bidding/award, and construction administration.
THE RESULT
The Design Difference completed the assessment of current performance to determine the optimal master plan to phase in the changes of the foodservice facilities for Lakewood Country Club. The subsequent $3.4 million renovation, completed in September 2009, optimized the member experience during construction and included the following improvements to the clubhouse:
- An addition to the building to increase size to 4,370 square feet, and improve functionality of the Grill Room kitchen, bar, and dining room areas.
- New Grill Room kitchen including a walk up window serving area for golfers.
- A 1,200 square foot outdoor grill and kitchen.
- New centralized walk in refrigerator to provide keg beer to all three restaurant bars.
- Two restaurant bars and servers’ stations were redesigned to maximize efficiency and improve aesthetics to the dining rooms.
- An addition of a permanent, built-in salad bar that could convert to support a banquet pre-function space.
- Remainder of the project included a bridal room, remodeled fitness center and remodeled pool snack bar.
Location
Gaithersburg, MD



