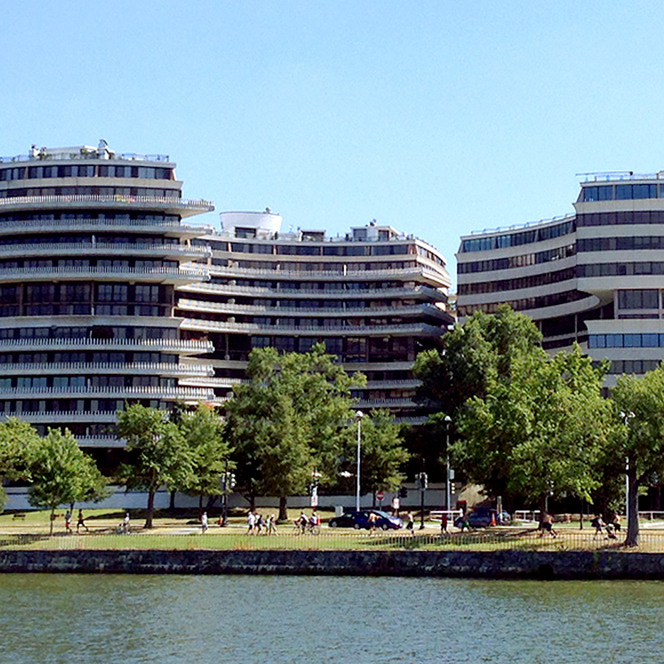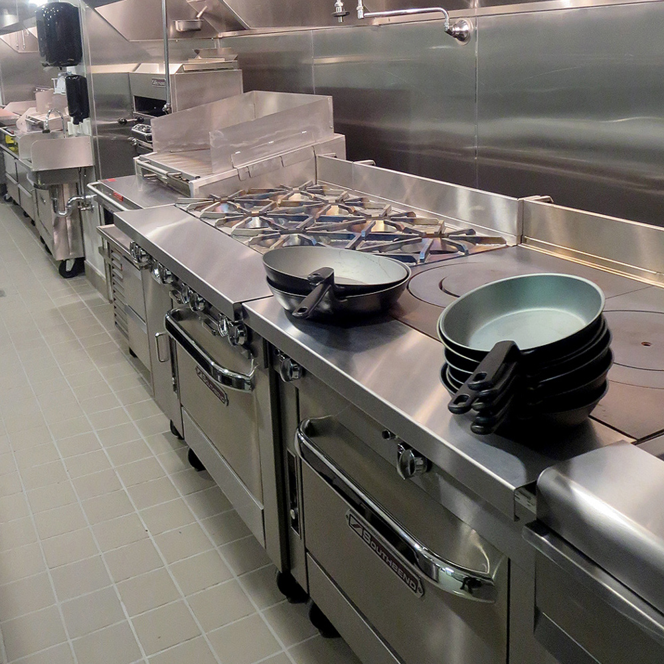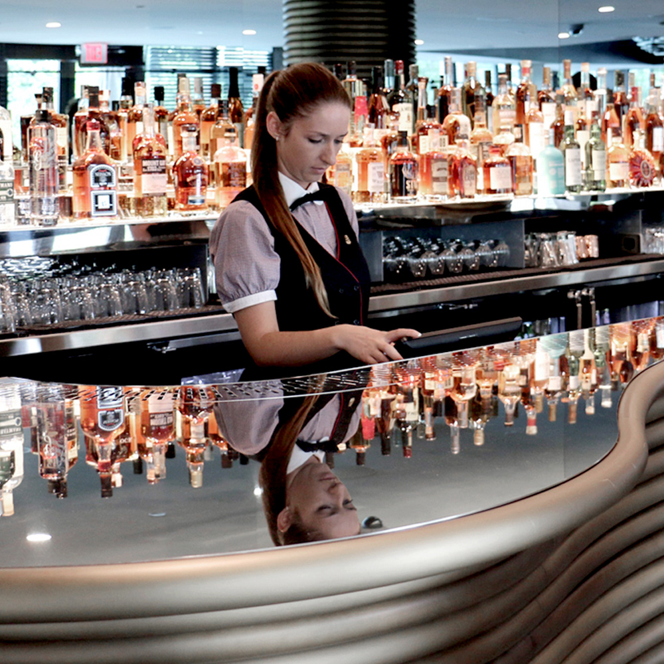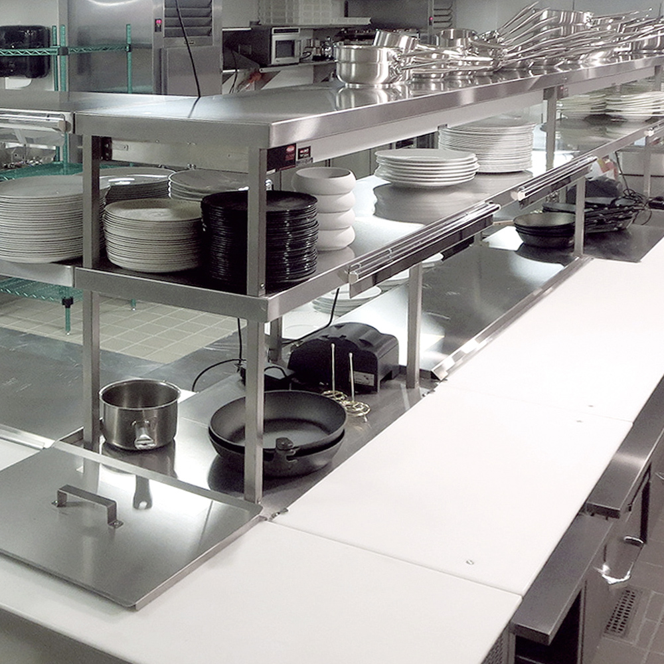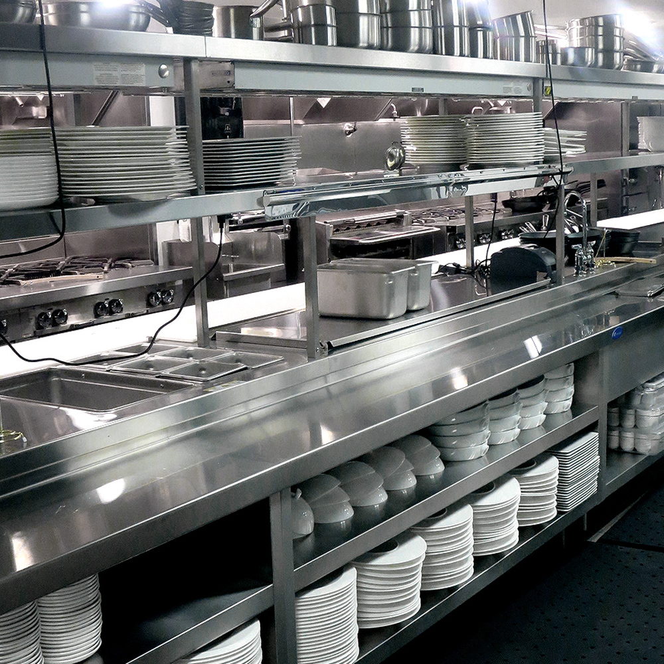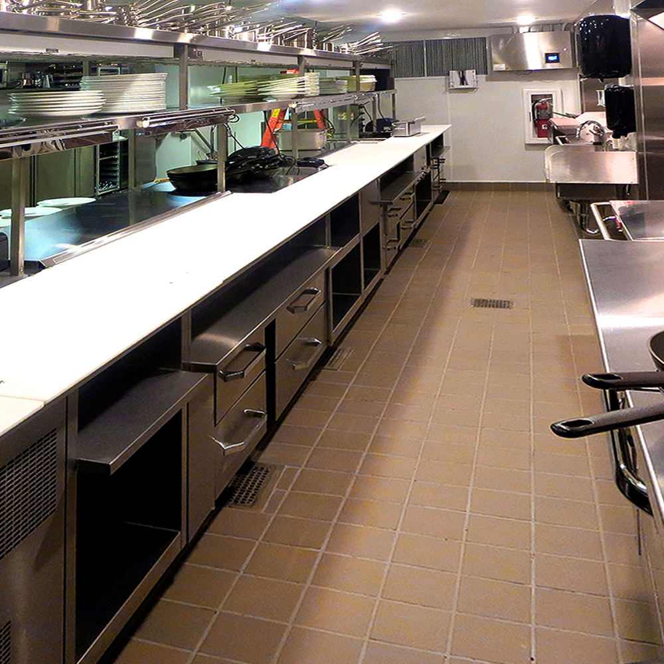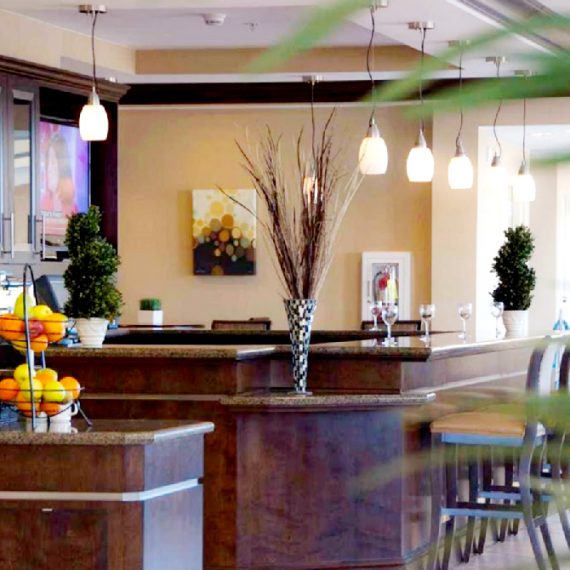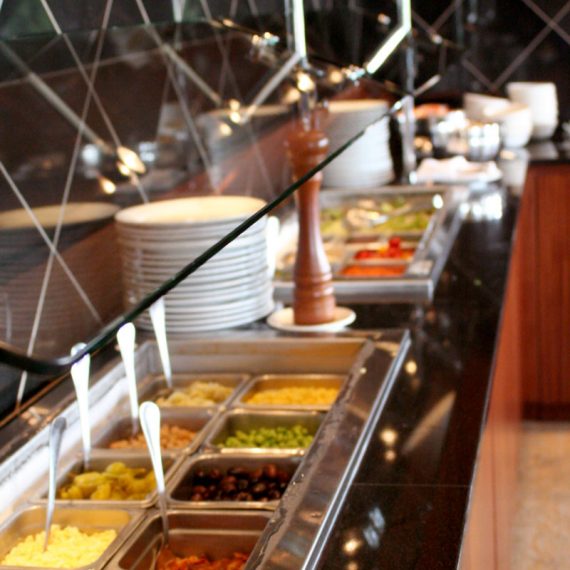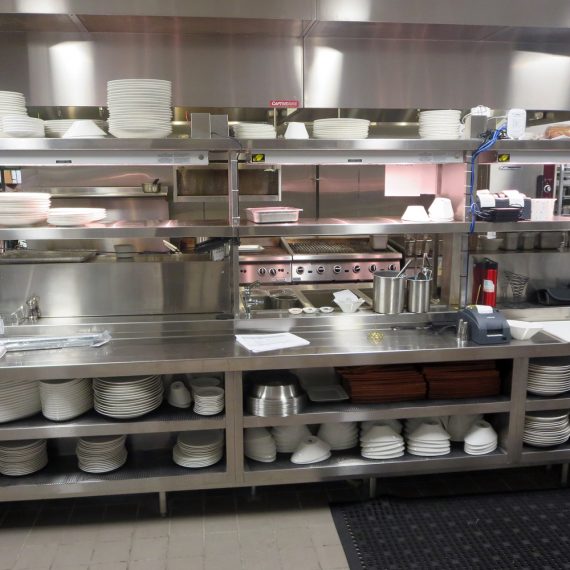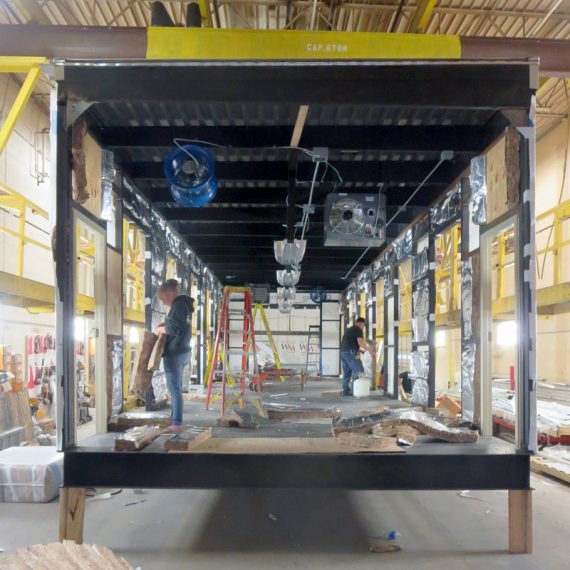The Watergate Hotel
THE NEED
The Watergate building is a historic landmark located in Washington, D.C. The building was undergoing a full-scale renovation and redesign to convert the residential building into a 5 star, luxury hotel with 251 guest rooms. The food and beverage program was to be extensive for the new hotel, including 15,000 square feet of function space, 2 restaurants with bars, a specialty whiskey bar in the lobby, and a rooftop bar.
THE SCOPE
Scope included programming, design, bidding/award, and construction administration for the kitchen and bar equipment to support the planned food and beverage program. The support areas needed for the food and beverage program included a main restaurant kitchen, a rooftop finishing kitchen, a dedicated banquet kitchen, a banquet pantry support facility, an employee cafeteria, and a formal receiving and bulk storage complex.
THE RESULT
A newly designed 2,500 square foot restaurant kitchen that will support both a casual and a fine dining restaurant and bar. In addition, there is a separate 2,700 square foot banquet and plating kitchen dedicated to the 8,000 square foot main ballroom, a junior ballroom, various meeting rooms, pre-function spaces and formal board room spread across three levels. Remote pantries also supplement the dedicated banquet kitchen to support each of the banquet spaces. To complement and support the breadth of food & beverage in the hotel, the basement has a significant receiving and storage complex plus an employee dining area. The hotel opened in the spring of 2016 with a total cost of construction of $125 million with $2 million in kitchen equipment.
Location
Washington, DC



